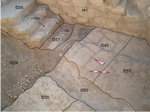1. OVERVIEW
| Roster | Date | Author | Record |
|---|---|---|---|
| Includes other label | 2009-09-14 | jW | f245 (wall), f254 (stone installation), f255 (wall), f260 (lens type d), f277 (stone installation) [Input: T914JW.j] |
| Best definition | 2009-09-14 | !! | is [Input: T914JW.j] |
| Sub-definition (type, family) | 2009-09-14 | jW | erosion protection [Input: T914JW.j] |
| Best image | 2009-09-15 | jW |  v192 [Input: T915JW.j] |
2. IDENTIFICATION
Designation
| Roster | Date | Author | Record |
|---|---|---|---|
| Definition | 2009-09-14 | jW | is [Input: T914JW.j] |
| Description (summary) | 2009-09-14 | jW | The first of two water protections systems designed to keep flowing water from damaging the north part of the revetment wall, f41, and related structures during the middle part of the Mittani period. It consisted of an east to west mudbrick wall, f245 to the east (founded on stones f266) and a mudbrick wall, f255 to the west (founded on stones, f277). Behind the dam (to the north) there was a pocket of fist-sized river pebbles which sat atop a greenish layer of soil, f279. There was a channel, f260, which breached the middle of the dam. [Input: T914JW.j] |
3. STRATIGRAPHY
Recovery/Assignment
| Roster | Date | Author | Record |
|---|---|---|---|
| Argument | 2009-09-29 | jW | Although this large, stepped stone structure probably did divert water flowing north to south away from the revetment wall segment, f41, post-excavation analysis reveals another, more important function. From appearance, it looks like a stairway built against the wall which leads to a platform near the top of the wall. However, it has been unclear why it might have been needed. It is now clear from the excavation of the stone escarpment that the bottom of the revetment wall, f41, almost certainly rises rapidly, perhaps in a single jump near the platform, f194. If people needed to get from lower levels to the west up to the floors in front of and west of the new monumental staircase, f20, this would have been the most convenient way to get there. [Input: T929JW.j] |